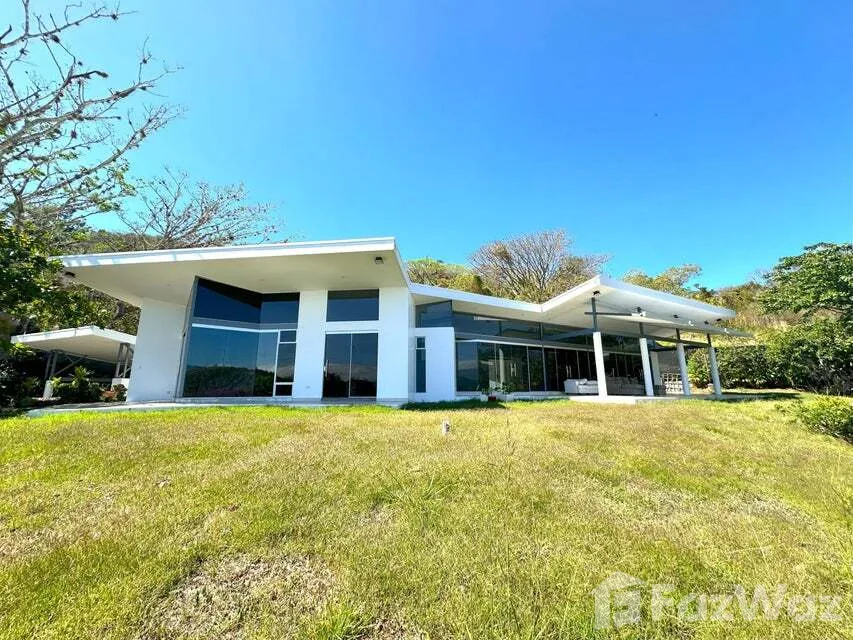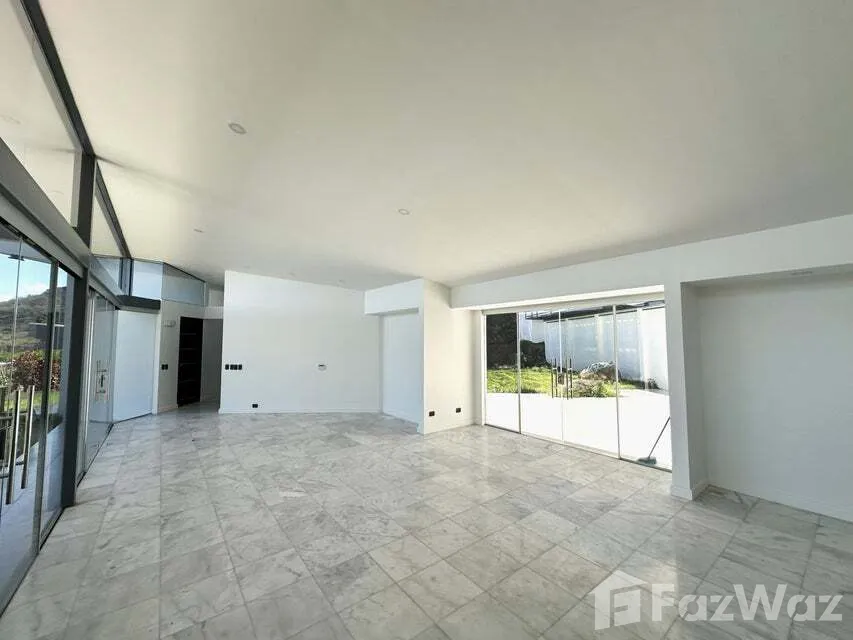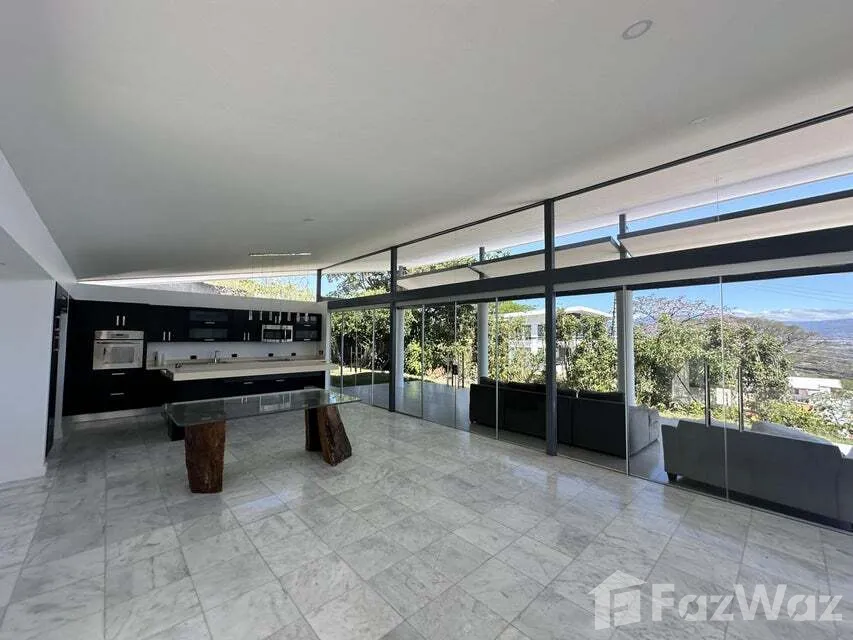This property is a 534 SqM house with
3 bedrooms and 4.5 bathrooms that is available for sale. It is located in Santa Ana, San Jose and was completed in Jan 2011. You can buy this house for a base price of ₡590,000 (₡1,105/SqM).
PRECIO $590.000
Descubre tu Paraíso en Santa Ana! Casa Exclusiva con Piscina y Vistas Espectaculares'' ¡Bienvenidos a Hacienda Paraíso! Ubicada en la prestigiosa Hacienda Paraíso en Rio Oro, Santa Ana, esta magnífica casa moderna de 534 m² se encuentra en un lote de 1.523 m². Con cielos altos de hasta 4 metros, pisos de mármol y rodeada de zona
En las colinas de Piedades, se levanta esta magnífica Casa Exclusiva. Con dos amplias y espectaculares terrazas, y un área social independiente con piscina, un moderno rancho de 50 m², un deck, un mirador al Valle Central y una BBQ, es el lugar perfecto para disfrutar de la vida al máximo.
Detalles Principales:
Constructivos: 534 mts2
Terreno: 1.529 mts2, esquinero.
" Cercado
" Comedor de Cocina
" Deck
" Dormitorio de Servicio: 1
" Jacuzzi
" Muebles: Parcialmente
" Parque Infantil
" Patio
" Piscina
" Calle: Pública
" Teléfono
" Terraza: Cubierta
" Vigilancia Privada
" Bar
" Barbacoa
" Bodega
" Jardín Privado
Información Adicional:
" Artefactos: Cocina Eléctrica, Horno de Pared Eléctrico, Horno Microondas, Asador BBQ
" Permiso para Mascotas: Sí, todas las razas
-Construcción:
MLS 25-1146 (JA)


